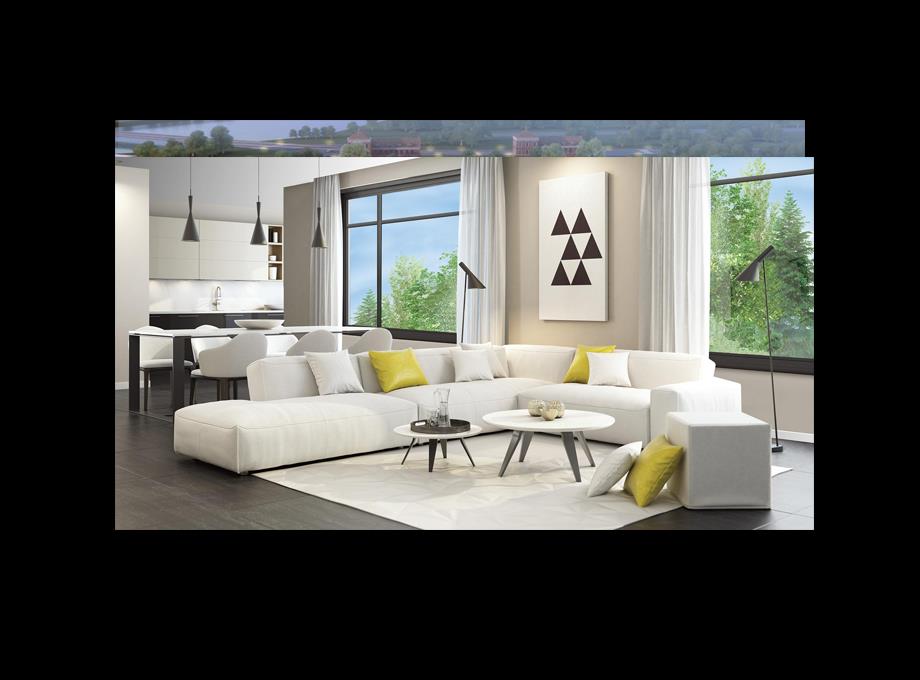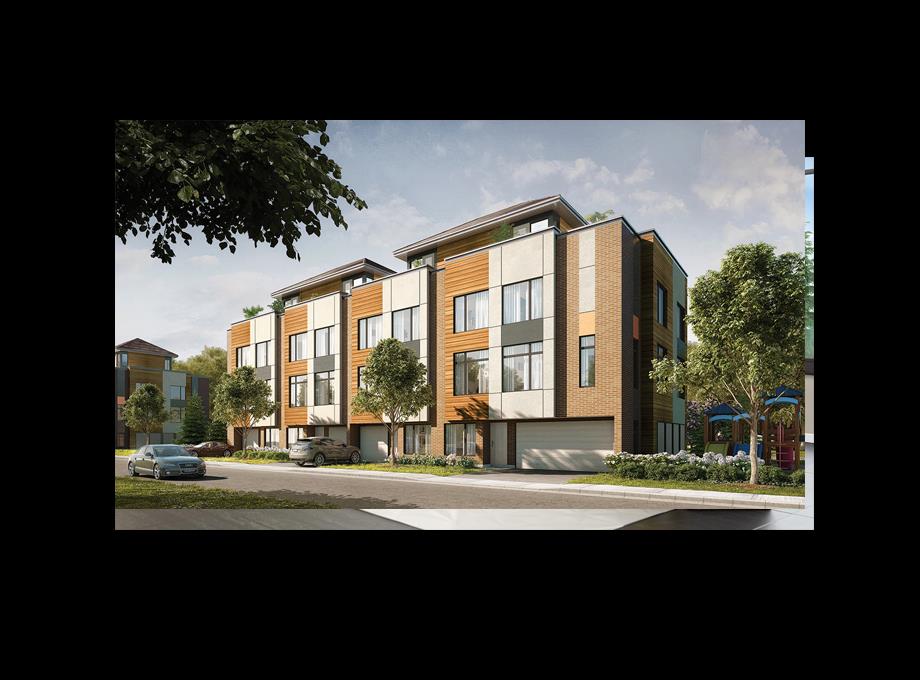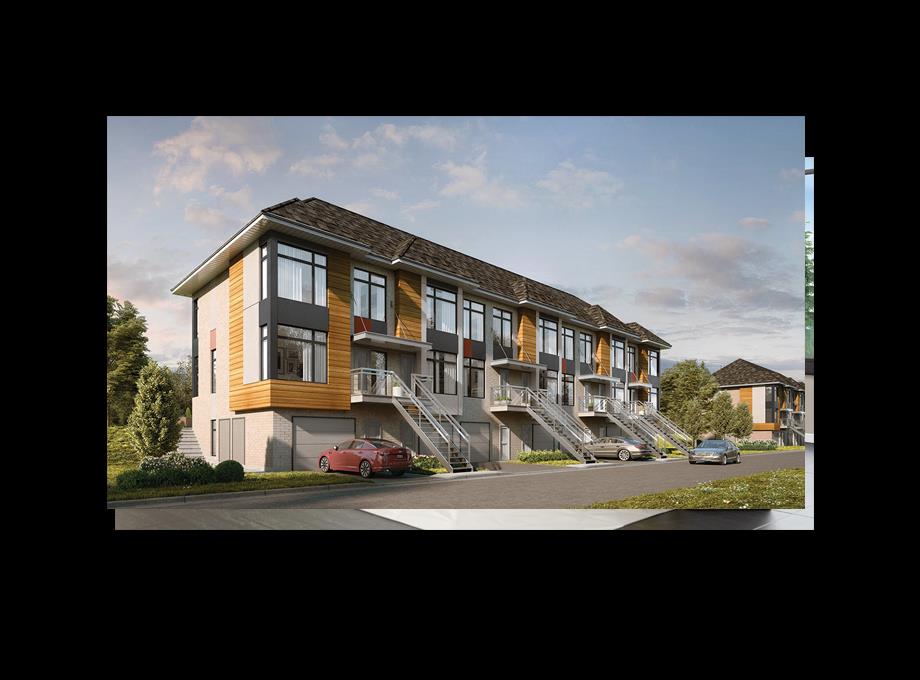Overview
Address: Ottawa
Phone: (613) 693-0808
ROOFTOP COLLECTION
Fresh Towns, a contemporary community of modern rooftop towns at affordable prices. IMAGINE owning a brand new modern-styled urban home. IMAGINE interiors that are a reflection of your lifestyle. IMAGINE kitchens designed to express your culinary skills. IMAGINE a family friendly community close to parks, schools, shops, transit and downtown. How’s that for fresh thinking?
CONTEMPORARY COLLECTION
Life is about choice and of all the things we purchase in life, a new home is perhaps the most important. Whether you choose from our Contemporary or Rooftop Collection we’re certain you’ll know you made the right choice. Contemporary exteriors combined with modern interior touches create the perfect urban environment. Ranging in sizes up to 1,651sq ft. These homes offer comfortable living features that include 9’ main floor ceilings, engineered hardwood floors, stylish kitchens with stone countertops, stainless steel appliances and modern baths and vanities. Choose from our creative 2 and 3 bedroom designs. Each includes an urban inspired outdoor patio to kick back in the sun with family and friends. How’s that for fresh thinking?
Models at Fresh Towns
| Elevation | Model | Type | From $ | |
| The Byward B | Townhome | |||
| The Parkdale C | Townhome | |||
| The Lindenlea G | Townhome | |||
| The Hintonburg E | Townhome |
Neighbourhood
Walk, cycle or drive while enjoying the convenience of this upwardly mobile community. With public transit at your fingertips and easy access to Hwy’s 416 & 417, you are only moments away from the Queensway and all it has to offer.
Fresh Towns School Zone
SCHOOL ZONE
Back to the books in a school zone that has plenty of choice. With quality education for every age at your convenience, Carleton Montessori Elementary School, St. Paul’s High School and Algonquin College are just a few of many.
Fresh Towns Shopping Centres
SHOPPING
Shop till you drop for every necessity and more. The Bayshore Shopping Centre, Loblaws and Ikea, all nearby and easily within reach. Your every need is covered.
Fresh Towns Neighbourhood Parks
NEIGHBOURHOOD PARKS
Escape from it all, or find fun for the whole family. Just steps away from Morrison Park, and a short drive from Nepean Sailing Club and Andrew Haydon Park. You'll never be at a loss for activities or stunning scenery.
v Fresh Towns Restaurants
RESTAURANTS
Dine out, with a diverse selection of exceptional eateries and coffee shops to explore. Milestones, Big Rig Kitchen & Brewery and Bridgehead Coffee, and many more, are all close by.
Fresh Towns Entertainment
ENTERTAINMENT
Lights! Camera! Action! 16 screens bringing Hollywood to you at the fabulous Coliseum Ottawa Cinema. And if books are also your style of entertainment, you’ll be pleased to to find a Chapters conveniently nearby.
Features
Designed with a mix of contemporary and roof top town homes Fresh Towns is designed to redefine contemporary living, with specific models featuring private rooftop outdoor living spaces. The modern exterior architecture blends seamlessly with stylish and functional interiors.
Contemporary urban town homes with central air
Principal rooms with engineered hardwood
Designer coordinated kitchen with stone countertop, island and backsplash
9-foot ceiling heights throughout main level
Stainless steel appliance package plus washer/dryer
Vanities with designer selected stone counter tops
Glass shower enclosure (as per unit layouts)
Ceramic tiled walls in en suite bathroom
Roof top terrace with gas line hook up
Automatic garage door opener
LANDSCAPING
- Nursery Grown Sodding as per City approved Landscape Plans
- Tree Planting as per City approved Landscape Plans
- Asphalt paved driveway
- Brick, and vinyl siding on façade
- Maintenance-free Low E Argon filled windows operable and non-operable as per Ontario Building Code
- Insulated front entrance doors with thermal glass (sidelight and transoms model dependent)
- Sliding patio door at rear as per Builder plan
- Insulated steel overhead garage door with automatic garage door opener
- Outdoor staircase to contemporary townhouses
- 100 amp service with 48 circuit breaker panel
- White plugs and switches throughout (except exterior)
- Smoke & Carbon monoxide detector on each floor & smoke detector in all bedrooms as per Ontario Building Code
- 220 outlets for stove and dryer
- Builder selected light fixtures in all bathrooms and in entrance, bedrooms and hallway, dining room ceiling capped for future chandelier (supplied and installed by homeowner)
- 2 pendant lights over the island capped for future lighting (supplied and installed by homeowner)
- 4 cable and 4 telephone outlets as per plan
- Stainless steel undermount kitchen sink with single sleek modern faucet with attachment
- Fibreglass bathtub and glass shower enclosure (as per unit layouts) with ceramic tiled walls in main and ensuite bathroom
- Modern single hole faucets in all bathrooms
- Low flush water conserving toilets
- Ceramic sinks in all bathrooms
- Programmable thermostat
- Heat Recovery Ventilation (HRV) in Mechanical room
- 2 stage high efficiency gas furnace
- Central Air Conditioner
- Gas BBQ hook up at Terrace level (only on the roof-top-terrace units)
- High efficiency tankless hot water heater (rental)
- Engineered hardwood flooring in living and dining room on main level
- Carpeted staircase with railings on lower level stair
- Wood stairs from Main level to upper level
- Ceramic tile in the kitchen, foyer, powder room/lower level bathroom, laundry area, main and en suite bathrooms as per plan
- Quality carpet with underpadding on upper level hallway, bedrooms and first floor den/office/family room (except areas shown as ceramic as per plan)
-
FINISH CARPENTRY
- 1¼ inch stone countertops in kitchen and 1 inch stone countertop in the bathrooms
- Smooth ceilings throughout
- Modern swing interior doors with satin chrome hardware
- Modern look baseboard and casing throughout
- Modern builder selected cabinets in kitchens and bathrooms
- Modern cabinet hardware from Builder selection
- 9 foot ceiling height on main level
- Designer coordinated kitchen backsplash (as per Builder’s Sample Selection)
-
Paint selections from builder standards APPLIANCES
- Sleek modern style stainless steel appliances including fridge, stove, dishwasher, and range hood
- Stackable washer and dryer.
Contact the Builder
Featured Articles
Fresh Finale in Ottawa 60% sold in just 10 days!
10/18/2018
Since Greatwise Developments launched the Fresh Finale in Ottawa, the collection of contemporary townhomes is already 60% sold!
The Fresh Finale at Fresh Towns is opening this weekend from $329,990!
9/20/2018
We just received some exciting news from Greatwise Developments about Fresh Towns in Ottawa – the Fresh Finale sales event is this weekend!
First-time buyers find their new home at Fresh Towns in Ottawa
8/10/2018
We recently caught wind of a story about two happy purchasers who just found their new home at Fresh Towns in Ottawa by Greatwise Developments!
Fresh Towns in Ottawa now under construction!
6/8/2018
Recently, Greatwise Developments, members of the community, special guests, and purchasers gathered to celebrate the official groundbreaking of Fresh Towns in Ottawa!
Derek Nzeribe paints a picture of Ottawa’s housing market
5/17/2018
With recent news that Ottawa is now outpacing the Greater Toronto Area (GTA) when it comes to foreign buyer activity in the housing market, we leapt at the opportunity to chat with Derek Nzeribe, Milborne Group.
Fresh Towns purchasers get container gardening tips from the pros
5/14/2018
Greatwise Developments recently hosted an interesting event at the Fresh Towns presentation gallery in Ottawa, inviting guests to receive container gardening tips from professional gardeners!
Contemporary urban living showcased at Fresh Towns Interior Design Event
4/2/2018
You may have heard that Greatwise Developments recently opened Phase 2 of Fresh Towns in Ottawa. Coinciding with the opening, Greatwise also hosted the Interior Design Event for purchasers and those interested in buying a new home at Fresh Towns.









(new).jpeg)
 (1).jpeg)

.jpeg)





