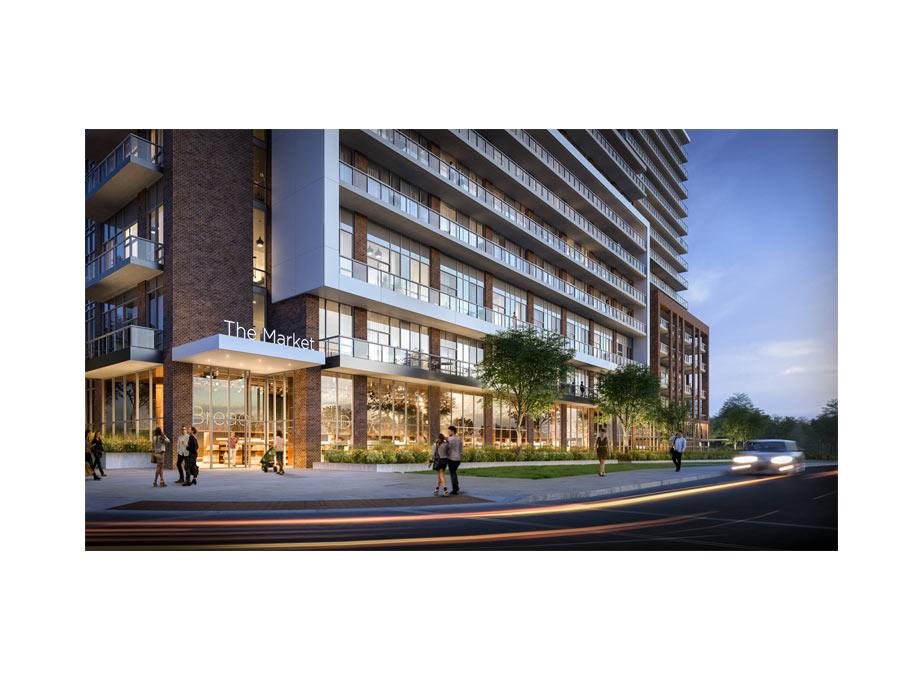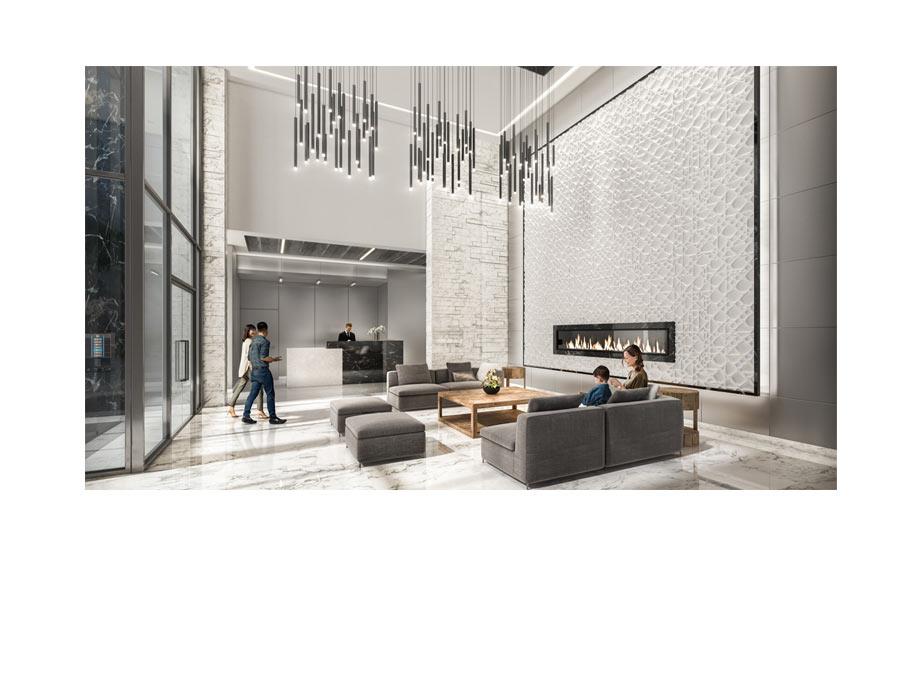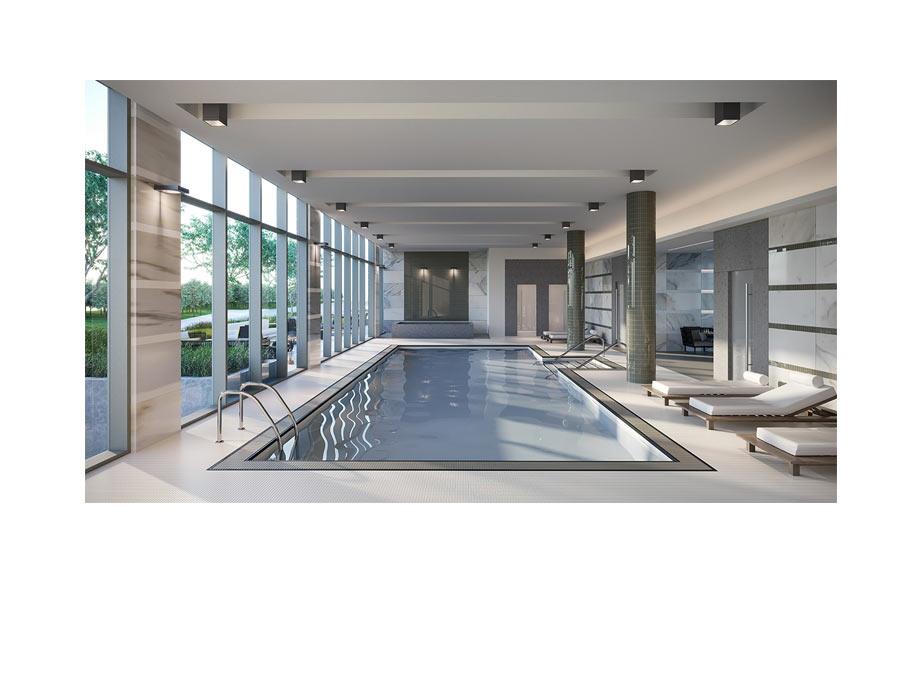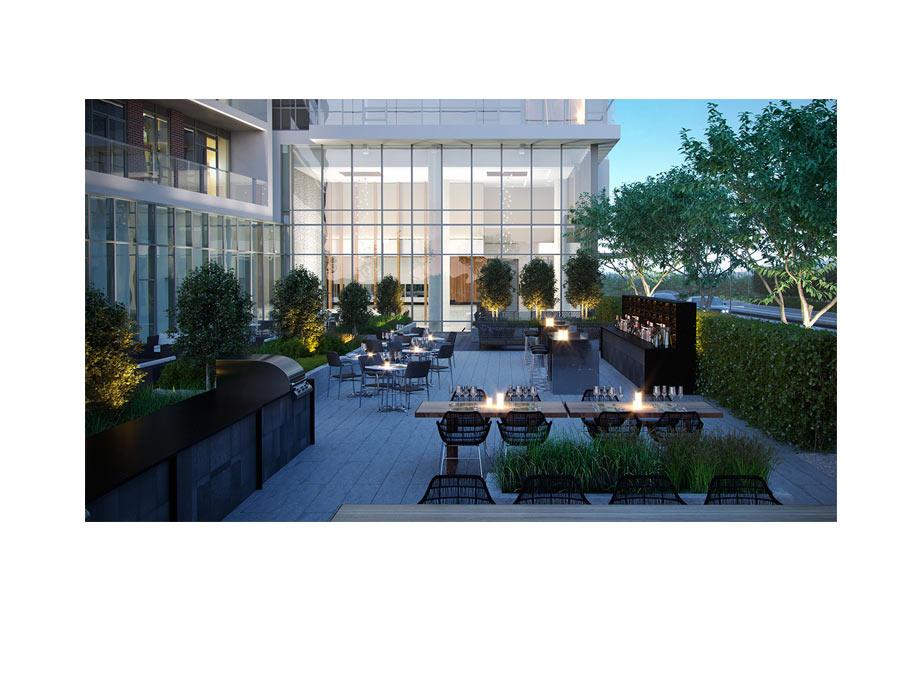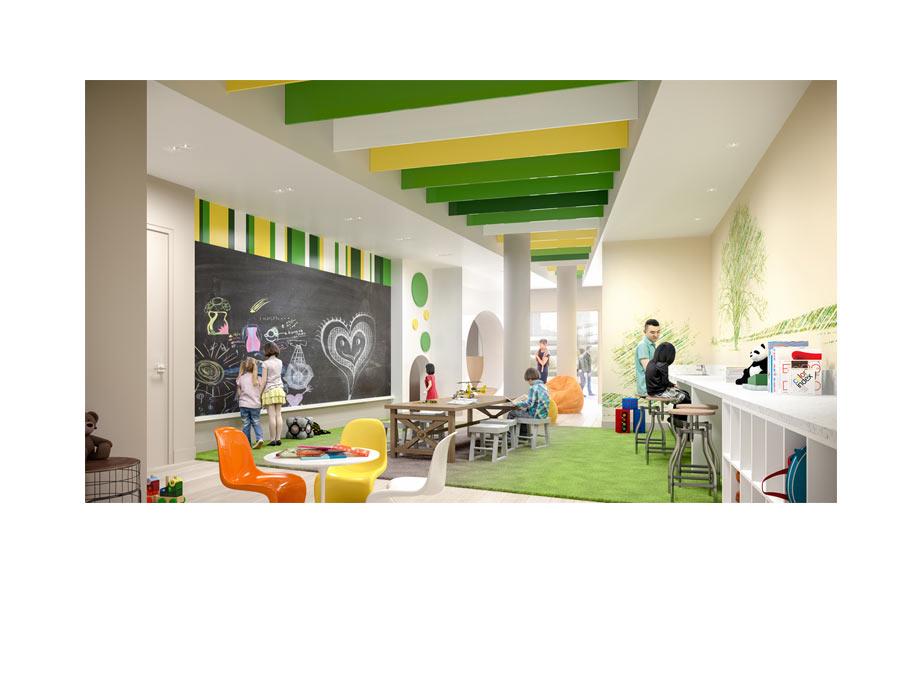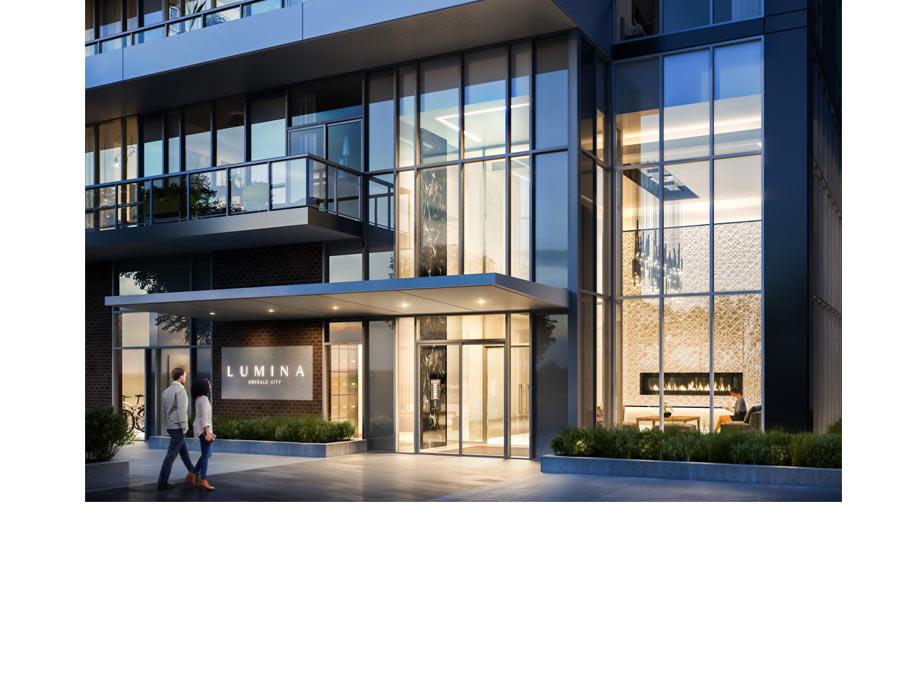Overview
Address: Sheppard Avenue, Just East of Don Mills, Toronto
Phone: (416) 993-6077
A reflection of brilliance.
Lumina is the ultimate reflection of the thriving community in which it resides—a haven that embodies Emerald City’s vivacity with a modernist fusion of technical design and a unique sense of space. The planned thirteen-storey Tower and seven-storey Oasis Suites are nestled amid a vibrant neighbourhood, threaded within the lush landscaping. Lumina’s distinct design complements the sophistication of the area with architectural intent.
By way of interior and exterior design, Lumina perfects the balance between privacy and community, remaining grounded and offering the epitome of tranquility and ease. The building’s diverse external finishes and a variegated palette of materiality and colouration create a rhythmic sense of dynamic interplay, giving each a unique aesthetic quality. Spectacular yet modest, Lumina is distinct from its Emerald City neighbours – Lumina positively shines.
Floorplan(s) at Lumina Emerald City
| Floorplan | Model | Type | From $ | |
| The Oasis Collection - Pearl | Condo | |||
| The Oasis Collection - Magnolia | Condo | |||
| The Oasis Collection - Seashell | Condo | |||
| The Oasis Collection - Buttermilk | Condo | |||
| The Oasis Collection - Diamond | Condo | |||
| The Oasis Collection - Chiffon (Patio) | Condo | |||
| The Tower Collection - Satin | Condo | |||
| The Tower Collection - Champagne - Terrace | Condo | |||
| The Oasis Collection - Lace | Condo | |||
| The Oasis Collection - Meringue | Condo |
Features
Discretely positioned to heighten the sense of community and surround you with amenities, Lumina has shared access to the amenities at The Peak and The Point. Everyday, life is enhanced with a fitness and yoga studio. Moments requiring extra indulgences are satisfied with a pool, sauna and hot tub. Children are inspired and entertained by a family play lounge. And social evenings are met in the multipurpose room, private dining space and outdoor terrace.
