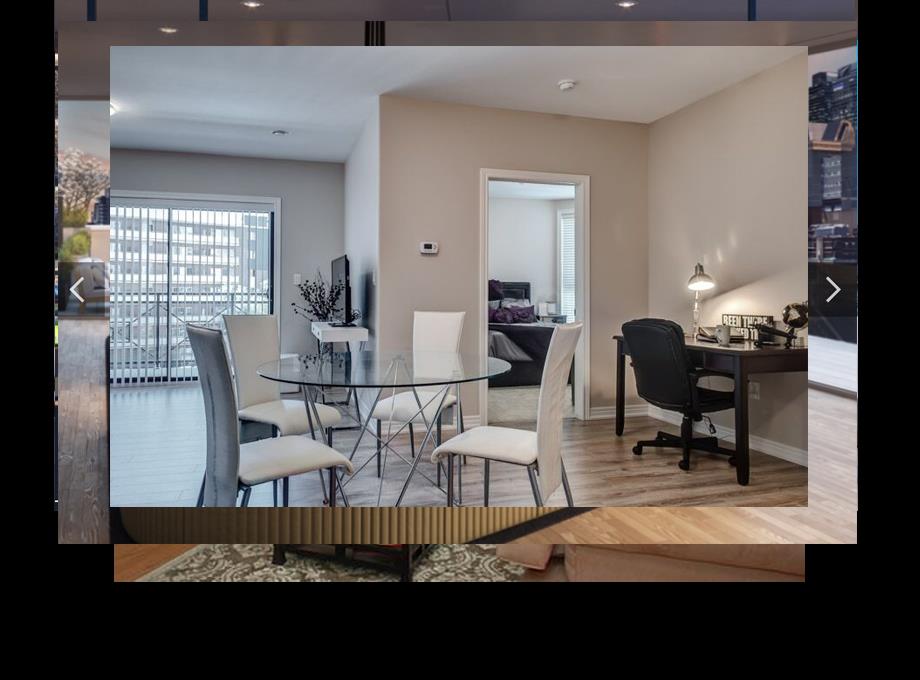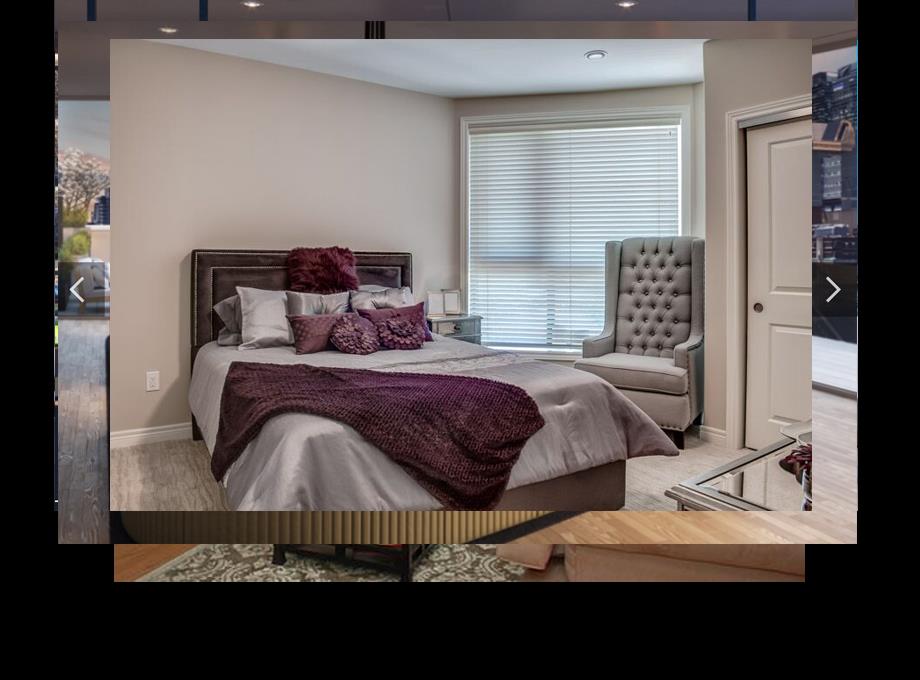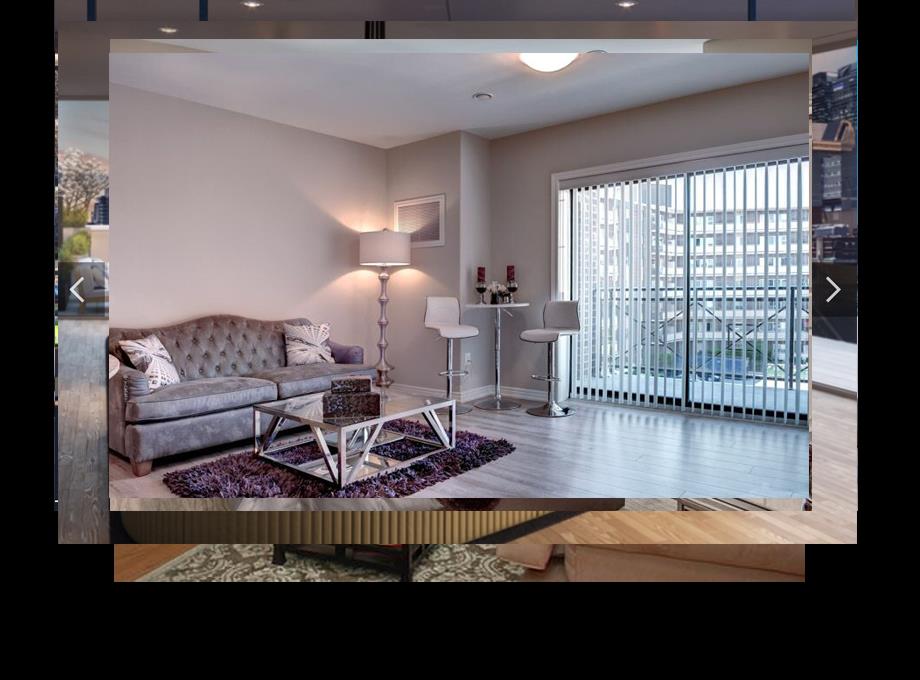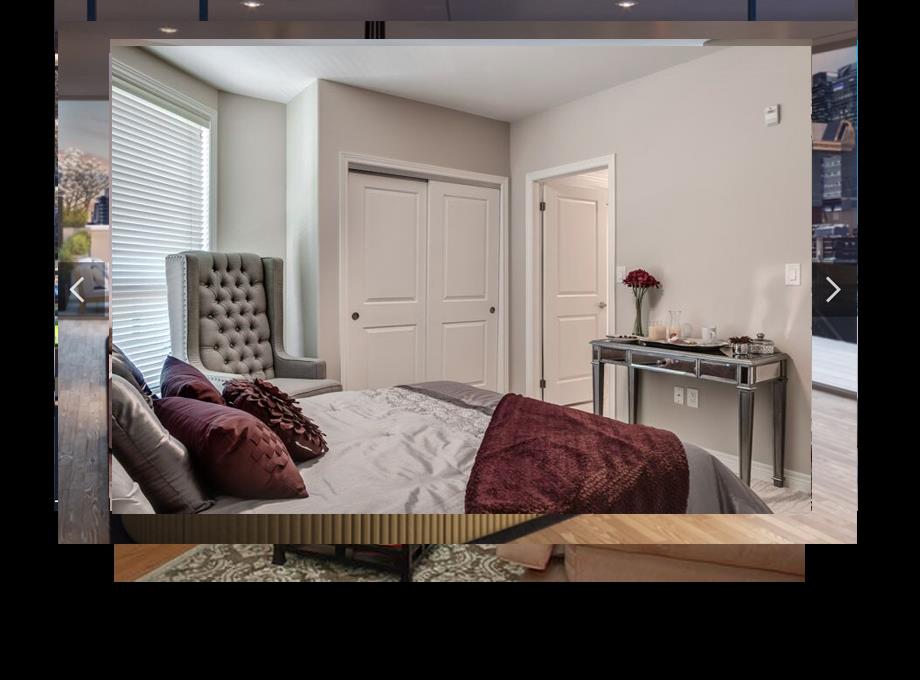Overview
Address: 33 Maywood Avenue, St. Catharines, L2R 1C5
Phone: (905) 329-7449
Fairview Condominiums is redefining the way condo living in Niagara can and should be. With construction started, this building will transform from a construction site to a beautiful home for its many residents.
The gorgeous building will be home to 27 suites in seven different model styles. With all these options you are sure to find a layout that matches the demands of your lifestyle
On the second floor you’ll find a well appointed recreational room, fitted with a kitchen and washroom that transforms into a casual sitting room to hosting the perfect family and friend holiday or function.
One of the big benefits of life at Fairview Condos is the access to all of the amenities which you’ll find right across the street. These include, two grocery stores, numerous banks, Starbucks, Tim Hortons, L.C.B.O, and a huge mall to suit all your needs. All of this… only steps from your front door!
Floorplan(s) at Fairview Condominiums
| Floorplan | Model | Type | From $ | |
| The Cedar | Condo | (905) 329-7449$394,900 |
||
| The Hickory | Condo | (905) 329-7449$394,900 |
||
| The Maple | Condo | (905) 329-7449$394,900 |
||
| The Walnut | Condo | (905) 329-7449$394,900 |
||
| The Chestnut | Condo | (905) 329-7449$394,900 |
||
| The Oak | Condo | (905) 329-7449$394,900 |
Neighbourhood
- Banks
- Grocery Stores
- LCBO
- Restaurants Fairview Mall
- Costco
- Walmart
- Starbucks
- Gas Stations & Convenience Stores
- Schools
Features
- Acrylic 1-piece shower and tub units
- Moen single lever faucets
- Kohler comfort height toilets
- GFI electrical outlet in bathroom
- Full width vanity mirrors in bathrooms
- Hard Surface Kitchen counters (from builder’s samples)
- Full Height Kitchen cabinets with island
- Circuit breaker type electrical panel as follows: Suite A -100 Amp, Suite B – 100 Amp,
- Suite C – 100 Amp, Suite D – 100 Amp, Suite E – 100 Amp, Suite F – 125 Amp,
- Suite G – 125 Amp
- Copper wiring throughout
- Smoke detectors hardwired to panel
- Carbon Monoxide detectors on second level suites only
- Pre-wired for telephone and cable
- Window blinds
- Beaded (rounded) corners throughout
- Rental hot water tanks
- Rental high efficiency heating and air-conditioning units (Magic Pak) via Enercare
- Expansion foam applied into R/1 windows and door openings
- 8’-6” +/-, ceilings throughout except for boxed services
- Closets to include standard rod and shelf
- Door viewer in suite entrance door
- ICF insulated concrete forming
- Glass panel decorative railing on balconies
- Entry intercom
- Rough-in for dishwasher & waterline for fridge
- 2 Panel smooth doors
- Paint: 1 light base color for walls, doors, trim and baseboards
- Main level covered and heated parking
- Sprinkler system in every unit
Contact the Builder
Featured Articles
New interior photos of an available suite at Fairview Condos!
9/24/2018
We just received new interior shots of one of the final remaining suites at Fairview Condos in St. Catharines by Niagara Innovative Living.
Final 3 suites available at Fairview Condos in St. Catharines!
7/30/2018
We just received word that there are only three suites remaining at Fairview Condos in St. Catharines! This is an opportunity you do not want to miss.
Your final opportunity to purchase at Fairview Condos in St. Catharines!
4/16/2018
Last weekend, Niagara Innovative Living hosted an open house at Fairview Condos in St. Catharines. The condo is now ready for occupancy and 80% sold – only a handful of units remain!
Only 7 suites remain at Fairview Condominiums in St. Catharines!
11/9/2017
Fairview Condominiums in St. Catharines by Niagara Innovative Living only has seven suites remaining! Visit Fairview Condominiums today!


















