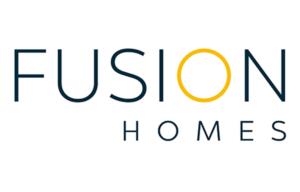Overview
Address: 87 Zaduk Place, Guelph, N1G 0C5
Phone: (416) 993-6077
Solterra is a luxury community with available two-storey detached homes on spacious 50ft lots. With homes ranging from 2,300 sq.ft. – 3,950 sq.ft., your dream home is no longer a dream, it’s a reality. Solterra has everything your family is looking for: parks and trails, new state-of-the-art schools, shops, services, and a prime location in south Guelph. Come visit the Solterra model home at 87 Zaduk Place to learn why Fusion Homes has been named the Tarion Ontario Builder of the Year 6 times..
Models at Solterra
| Elevation | Model | Type | From $ | |
| The Lasalle B | Detached | |||
| The Lasalle C | Detached | |||
| The Lasalle D | Detached | |||
| The Rosemont B | Detached | |||
| The Rosemont C | Detached | |||
| The Rosemont D | Detached | |||
| The Chambord B | Detached | |||
| The Chambord C | Detached | |||
| The Chambord D | Detached | |||
| The Belvoir B | Detached | |||
| The Belvoir C | Detached | |||
| The Belvoir D | Detached | |||
| The Versailles B | Detached | |||
| The Versailles C | Detached | |||
| The Versailles D | Detached |
Features
- Oversized 40” x 24” operating basement windows
- Cold Room with steel door as per plan
- Rough in for future 3 piece bathroom in basement
- California ceilings throughout
- Decora Light Switches throughout (Countertop Level Outlets)
- Upgraded Space Saving configuration of Shelving in Walk In Closets
- Upgraded ultra quiet Rangehood Fan
- Central Vac rough-in
- Dry walled architectural archways (as per plan)
- Closets featuring Full swing doors in lieu of bi-folds
- Water Saver Taps
- Eco American Standard Dual Flush Toilets throughout
- Programmable Digital Thermostat
- High Efficiency forced air gas furnace
-
Fusion e2 Package:
- Low E windows with Argon
- R-12 full height blanket insulation in basement
- R-51 insulation in attic
- Hot water tank 90% efficiency
- Energy saving bulbs in Interior and Exterior fixtures (Note: some light fixtures may not be able to accommodate these bulbs)
Upgraded Estate style B Elevations feature (as per Elevation):
- Rustic Stone Accents on Front Elevations
- Sophisticated Stucco Accents on Front Elevations
- Decorative Precast Capping on Front Elevations
- Taupe Exterior Package (Includes: Garage Door, Windows and Columns)
- Victorian Window Grilles on Front and Flankage Elevations
- Elegant Iron Black Exterior Front Door Hardware
- Premium Upgraded Gallery Garage Doors with Iron Black decorative hinges and handles
- Brick over first floor windows and doors on Front Elevation
- Luxury Ensuite Features (as per Plan):
- Luxury Soaker Tubs
- Luxury Oversized Ceramic Showers (as per Plan)
- His & Her Vanity Sinks (as per Plan)
- Water Closets (as per Plan)
- Ceramic on ceilings above all tubs
- Decora Collection ceramic and porcelain floor tiles (as per Plan)
- Decora Collection ceramic and porcelain wall tiles for Tub Surrounds
- Vanities included in all Powder Rooms (as per Plan)
Gourmet kitchens
- Gourmet Custom Cabinetry Features:
- European Style Oak Cabinetry
- Elegant Granite Kitchen Countertop including Island (as per Plan) (Group 2 Granite)
- Decora Collection ceramic and porcelain floor tiles (as per Plan)
- Upgraded Moen Kitchen Pull Out Camerist Faucet in chrome
- Sophisticated finishes
- Upgraded 9’ Ceiling on Main Floor (includes 36” upper cabinets in Kitchen)
- Mirage Elegant Collection 3 ¼” Hardwood Flooring in Great Room
- Oversized Colonial Interior Trim Package featuring luxurious 5” Base and 3” casing throughout
- Standard carpeting featuring your choice of 40 oz Berber, textured Frize or Plush
- Upgraded Oak Railing featuring stained Studio Spindles and Newell Posts in lieu of Studio Walls from the Main Floor to Upper and Open to below areas
- Elegantly upgraded Satin Nickel Levers on Interior Doors (knobs are installed on bifolds)
Contact the Builder
Featured Articles
Fusion Homes has quick closings available in Kitchener and Guelph!
12/4/2018
Fusion Homes just shared some exciting news with us - they have a wide selection of quick move-in homes available in Guelph and Kitchener.
New release of homes at Solterra in South Guelph this fall!
9/4/2018
We don’t have to mourn the final days of summer because there are many exciting new home openings planned for the season, including the highly anticipated new release of lots at Solterra by Fusion Homes!
New 40’ detached home designs now available at Solterra in Guelph!
6/5/2018
Last weekend, Fusion Homes released a brand new collection of 15 40’ detached home designs!
Fusion Homes offering up to $100,000 off at Solterra in Guelph
2/28/2018
Yes, you read that headline correctly – Fusion Homes has semi-detached, 34’, 40’, and 50’ homes available at the luxurious Solterra community in Guelph, and the incentives are unbelievable.

















.jpeg)
.jpeg)




