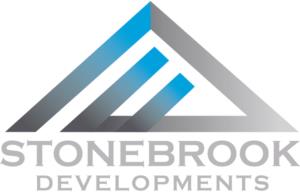Beatrice Alternative Floorplan(s)

Other Floorplan(s) at Monaco
| Floorplan | Model | Type | From $ | |
| Ercole | Condo | |||
| Edward | Condo | |||
| Caroline | Condo | |||
| Charlene | Condo | |||
| Claudine | Condo | |||
| Baron | Condo | |||
| PH-1 | Condo | |||
| Grace | Condo | |||
| Bernadette | Condo | |||
| PH-XVII | Condo | |||
| PH-XVIII | Condo | |||
| Beatrice | Condo | |||
| Henry | Condo | |||
| PH-XIX | Condo | |||
| Franck | Condo | |||
| Anne | Condo | |||
| Diana | Condo | |||
| Byron | Condo | |||
| Alexandra | Condo | |||
| Antoine | ||||
| Honore | Condo | |||
| Albert | Condo | |||
| PH-V-VI | Condo | |||
| PH-II-III | Condo |
Neighbourhood
Collingwood boasts a vast array of indulgences – including culinary experiences, craft breweries, boutique shopping, the waterfront, music festivals, art galleries, and theatre – are all within walking distance. Embark on a picturesque walk, hike or sail the harbor, hit the slopes or golf greens, shop for artisanal cheese at a farmer’s market, or spend a leisurely afternoon pampering yourself at a spa. At MONACO, you’ll find a wealth of pleasures just waiting to be discovered steps away from your new condominium.
Features
- Hint of heritage character with Beaux-Art inspired style architectural façade
- Elegantly appointed main and courtyard residential lobby with lounge and pedestrian access from downtown Collingwood’s Hurontario Street
- Virtual concierge including two-way communication from selected common areas
- Two elevators
- Visitor parking for your guests’ convenience
- Building equipped with provisions for electric car charging stations
- Sprinkler system in all common areas
- State-of-the-art rooftop fitness centre with spectacular views of Collingwood
- Magnificent rooftop outdoor terrace with secluded BBQ areas, fire pit, water feature and al fresco dining with stunning views of Blue Mountain and Georgian Bay.
- Sophisticated multi-purpose lounge room with kitchen designed for entertaining, gatherings and flex space to accommodate a variety of activities
- Dedicated indoor/outdoor bicycle parking racks
- Wi-Fi enabled common areas
- Conveniently located waste and recycling tri-sorter on each floor
- Retail shops on street level for your convenience
- 10’ ceilings
- Balconies provide fresh open air, natural light and great views
- Designer Wide Plank laminate flooring throughout living areas and bedrooms
- Smart Lock suite entry technology
- Stylish elegant 7’ interior doors and frames with European style levers throughout
- 7 1/4” modern baseboards with 3 1/2” door casing
- Linen closets for added storage
- Front loading full size washer and dryer
- Refined smooth ceilings throughout
- Walls painted with low VOC paint
- Walk-in closets in master bedrooms*
- Island or peninsula for additional counter space*
- A range of imported Italian cabinetry with superior softclose drawers and doors
- Deep upper cabinet above fridge with side gable
- Under cabinet LED lighting
- Choice of polished granite or quartz countertops
- Choice of ceramic tile backsplash
- Oversized, stainless steel, under mount sink
- Single lever faucet with pullout sprayer
- Premium, stainless steel appliance package, to include front-controlled, ceramic top range stove, French door refrigerator, dishwasher, over the range microwave
- Choice of oversized porcelain floor tiles
- Choice of ceramic tiles for tub and full height shower surrounds*
- Gently sloped deep soaker tub
- Walk in 5’ showers with glass enclosures and ceiling pot lighting
- Elegant single lever faucet
- Imported Italian vanities with quartz countertops and under mount sinks
- Energy efficient low flow double flush toilet
- Polished chrome accessories
- Electrical panel in each suite
- Smart enabled, individually controlled energy efficient heating and cooling system
- Ceiling light fixtures in foyers, halls, dens, bedrooms, walk-in closets and laundry rooms
- Capped ceiling outlet in dinning area
- Contemporary kitchen track lighting
- Switched outlet in living areas
- Electrical outlets (GFI) on balconies or terraces
- Category 6 phone, data and cable in all suites.
- Phone, data and cable outlets in living room, bedrooms, and den*
- Electrical outlet with USB support in kitchens
- White Decora Style light switches and outlets throughout
- All suites are automation ready
- “All Off” switch
- Emergency wall-mounted push buttons in underground garage and selected areas
- Heat, smoke and carbon monoxide detectors connected to building alarm as per building code
- Surveillance camera system monitoring entrances and garage
- Key fob access at select entrance points and into underground parking garage
- In suite alarm system, complete with visual communication system
- State of the art entry communication panel conveniently located in both main and courtyard entrances
- In suite sprinkler system






























