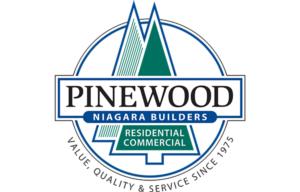Floorplans Floorplan(s)




Neighbourhood
Smart Townes 3 is located in the heart of Niagara Falls, with easy access to the QEW. Shopping, schools, and the YMCA are in close proximity and conveniently situated 6 minutes from the Falls. Within walking distance to Lundy's Lane where boundless restaurants and entertainment can be found.
Features
- Kitchen cabinets and countertops*
- External sprinkler system
- Innovative Molok Garbage System and Recycling
- Professionally-designed landscape plan
- Board & Batten vertical siding with capping
- 6” heavy-duty front windowsills
- Winder stairs to 2nd and lower level
- Acrylic 1-piece shower and tub units by Mirolin (no doors)
- Basement egress front window (47’’ x 32’’)
- Kitchen exhaust fan vented to exterior
- Washer and dryer hook-up ready in basement
- 5/8’’ OSB subfloor
- Casement window at main level rear window
- Main bath cabinetry from Builder’s Samples
- GFI electrical outlets in bathrooms
- Circuit breaker-type electrical panel
- Smoke detectors
- Pre-wired for 1 telephone and 3 cable outlets
- Textured ceilings
- Closets finished with shelf and rod
- Header and perimeter soldier course brick bands around front windows
- Arch at entry (if design permits)
- Moen single-lever faucets throughout
- Furring or boxing utility runs to 2nd floor
- Cogeco Incentive
- Painted open railing at staircase
- Pre-set lighting layout
- Casement window at 2nd floor front window
- Flooring from Builder’s Samples
- Vanity mirrors in bathrooms
- Copper wiring throughout
- Carbon Monoxide Detectors as per current Building codes
- Hot water tank rental unit
- Ceramic tile in powder room & main bath*
- Individual gas meters for each unit
- Double stainless steel sink in kitchen
- Exhaust fans in all bathrooms vented to exterior
- Roughed-in 3-piece bath in basement
- All white bathroom fixtures
- Door chime at front door
- Privacy fencing in rear yards









