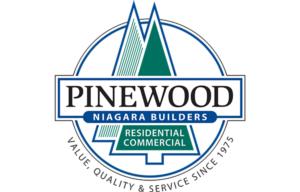Monet Floorplan(s)

Other Floorplan(s) at Arbour Vale
| Floorplan | Model | Type | From $ | |
| Cardin | Condo | |||
| Dior | Condo | |||
| LaCroix | Condo | |||
| Gaultier | Condo | |||
| Givenchy | Condo | |||
| Vionnet | Condo | |||
| Louboutin | Condo | |||
| Chanel | Condo | |||
| Versailles | Condo | |||
| Monet Option 2 | Condo | |||
| Monet Option 3 | Condo | |||
| Monet Option 4 | Condo | |||
| Monet Option 5 | Condo |
Neighbourhood
Our newest luxury community in the heart of Niagara:
- Banks (Meridian, RBC, CIBC, First Ontario, TD)
- Education (Brock University, Niagara College, Ridley College)
- Gas Stations & Convenience Stores
- Golf Courses (St. Catharines Golf and Country Club, Royal Niagara Golf Club)
- Grocery Shopping (Costco Wholesale, Sobeys, Zehrs Markets, St. Catharines Farmers’ Market)
- Healthcare (St. Catharines General Hospital, Tremont Medical Centre)
- Health & Wellness Clubs (White Oaks Resort & Spa, GoodLife Fitness, Anytime Fitness)
- LCBO
- Local Shopping (The Pen Centre, Outlet Collection at Niagara, HomeSense, Pier 1)
- Parks and Trails (Bruce Trail, Short Hills Provincial Park, The Niagara Parkway)
- Dining (The Keg Steakhouse + Bar, Wellington Court Restaurant, Frescos Euro Grille)
- Starbucks
- Spas (The Spa at White Oaks, Sugar & Spice Elite Spa)
- Entertainment (The Meridian Centre, Brock for Performing Arts, Fallsview Casino
- The St. Catharines Market (5 minutes from downtown)
- Wine Country (Niagara-on-the-Lake and The Bench wineries)
- Public Transit (Bus routes traversing all corners of the city)
- Located very close to the QEW
- 10 minutes away from the attractions of Niagara Falls
- 15 minutes away from downtown Niagara-On-The-Lake
Features
Designer Collection Features
- Elegant high quality exterior
- French inspired glass panel railing on balconies
- Exterior lighting design and pot light features
- Professionally landscaped gardens with faux iron fencing
- Sophisticated curved circular grand foyer entrance
- Porte cochere style entry
- Grand 8’ solid front door with keyless entry and designer hardware
- 9’ +/- ceilings in suite
- Selection of 2 paint colours and 1 trim colour
- 8’ interior doors detailed with executive hardware and privacy sets on bedrooms and bathrooms
- Designer selected interior lighting, flooring and window treatments
- Upscale 7” interior baseboards with coordinated 4” door casings
- Soft beaded (rounded) corners throughout
- Premium custom made designer cabinetry and top-quality hardware
- Under cabinet valance lighting
- Kitchen and baths feature granite, marble or quartz countertops
- Custom stainless steel or white fireclay undermount sinks in kitchen and baths
- Premium plumbing faucets, shower heads and bath tub faucets in polished chrome or brass finishes with lifetime warranty
- Soaker tub and custom shower designs
- Frameless clear glass shower door and enclosure in ensuite
- Comfort height and low consumption toilets
- Pot light features in kitchen and bathroom showers
- Custom designed walk in closet in master bedroom
- Closets throughout to include upgraded rod and shelf
- Alarm system rough in
- Lobby entry intercom system
- Door viewer in suit entrance door
- Pre-wired for telephone and cable
- High efficiency Magic Pak heating and A/C units
- Underground parking
- Storage lockers
- Tarion warranty fees included
- Elegant high quality exterior
- Stately stone and brick front entry
- Exterior lighting design and pot light features
- Professionally landscaped gardens with faux iron fencing
- Beautifully finished cobblestone interlock driveway
- Luxury carriage garage door with custom hardware detail
- Grand 8’ solid front door with keyless entry and designer hardware
- Spacious open concept main floor
- 10’ ceilings on principal floor
- 9’ ceilings in upper floors
- Selection of 2 paint colours and 1 trim colour
- 8’ interior doors detailed with executive hardware and privacy sets on bedrooms and bathrooms
- Designer selected interior lighting, flooring and window treatments
- Solid oak railing and stairs custom stained to complement hardwood
- Contemporary or traditional metal spindles
- Upscale 7” interior baseboards with coordinated
- 4” door casings
- Grand oval or circular detail on dining room ceiling
- Soft beaded (rounded) corners throughout
- Premium custom made designer cabinetry and top-quality hardware
- Under cabinet valance lighting
- Kitchen and baths feature granite, marble or quartz countertops
- Custom stainless steel or white fireclay undermount sinks in kitchen and baths
- Premium plumbing faucets, shower heads and bath tub faucets in polished chrome or brass finishes with lifetime warranty
- Soaker tub and custom shower designs
- Frameless clear glass shower door and enclosure in ensuite
- Comfort height and low consumption toiletsPot light features in kitchen and bathroom showers
- Custom designed walk in closet in master bedroom
- Closets throughout to include upgraded rod and shelf
- Stately decks with pergola overhead supported by round pillar
- Gas line hook-up for BBQ entertainment
- Front and back electric plug
- Alarm system rough in
- Pre-wired for telephone and cable
- High efficiency furnace
- Air conditioning and HRV units
- Irrigation system with controls in garage
- Central vac rough in
- Garage door opener with keypad
- Tuff and dry wrap basement
- Copper wiring and water lines throughout
- Tarion warranty fees included



















