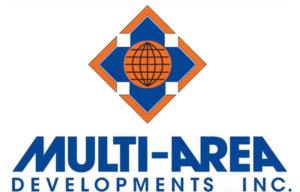The Oakmont Floorplan(s)


Other Models at Greenview at Summit Park
| Elevation | Model | Type | From $ | |
| Villa | Townhome | |||
| Mansion | Townhome | |||
| The Grange | Detached | |||
| Siena | Townhome | |||
| The Westport | Detached | |||
| The Copetown | Detached | |||
| The Augusta | Detached | |||
| The Mapleview | Detached | |||
| The Pinevally | Detached | |||
| The Cork | Detached | |||
| The Andare Manor | Detached | |||
| The Castlerock | Detached | |||
| The Waterville | Detached | |||
| The Tullamore | Detached | |||
| The Heritage | Detached | |||
| The Muirfield | Detached | |||
| The Royal County | Detached | |||
| The New Forest | Detached | |||
| The St, Andrew | Detached | |||
| The Mount Juliet | Detached | |||
| The Castle | Detached |
Neighbourhood
Close to schools, shopping, restaurants and recreation. Easy access to QEW from the Red Hill Valley Expressway.
Please call (905)561-0136 for details.




























