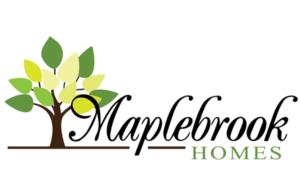Pembroke Floorplan(s)

Other Models at Village Square
Features
EXTERIOR FINISHES
- Elevations are principally all clay brick construction with brick arches, soldier coursing and colour coordinating mortar, as per plan.
- Architectural features such as raked masonry joints, decorative stone as per front elevation.
- Self sealing asphalt roof shingles with a 25yr warranty from vendor's predetermined colour schemes.
- Maintenance-free aluminum soffit fascia, eaves trough, and downspouts, as per elevation.
- Vinyl sliding patio doors with screen, as per plan.
- Low maintenance vinyl casement, sliders, or thermo-fixed glass windows throughout, as per plan.
- Muntin bars on front elevation. Colours are as per vendor's predetermined colour schemes.
- Basement windows to be white vinyl sliders. Transom windows on main floor, as per plan.
- Screens on all operational windows.
- Premium sectional roll-up garage doors with decorative windows, as per plan.
- Professionally graded and sodded lot.
- Front entry to have precast slab walkways and steps as required.
- Poured concrete garage floor with grade beams for structural reinforcement.
- Two exterior water taps, one in garage and one at rear of home.
- Exterior front door with brushed nickel package including grip set and dead bolt.
- Convenient direct access to home from garage where grading permits, as per plan. Landing & steps may be required.
- Upgraded black coach lamps at garage and front door and exterior light fixture at the rear door, as per plan.
- 9' ceilings on main and cathedral/coffered/vaulted ceilings as per plan.
- Main staircases in finished areas to be oak in natural finish and all mid-height landings to have prefinished oak strip flooring with natural finish. Secondary staircase to the basement to be paint grade stairs, as per plan.
- Interior railings in natural finish oak to have upgraded 1 34" (approx) spindles on all finished areas. Hallway railings to be installed on natural finish oak nosings, as per plan.
- Classique style interior doors, as per plan.
- All walls, trim and doors white.
- Stippled ceilings with smooth borders on main and second floors (except kitchen, laundry, and bathroom).
- Upgraded casing approximately 2 34" wide on all windows and doors and upgraded baseboards approximately 4 14" high.
- Décor columns, as per plan.
- All interior door leavers to be brushed nickel.
- All archways on main floor are trimmed, as per plan.
- Natural gas fireplace with white painted mantel, marble-surrounded and flat hearth from vendor's standard samples, as per plan.
- Choice of 40oz broadloom with 12mm chip foam underpad in all designated floor areas as per plan from vendor's standard samples.
- Ceramic flooring from vendor's standard samples in foyer, kitchen, breakfast, bathrooms, and laundry as per plan.
- Double stainless steel kitchen sink with washerless single lever faucet with pull out spray.
- Heavy-duty receptacle for stove.
- Electrical outlets for refrigerator and at counter level for small appliances.
- Quality cabinetry selected from vendor's standard samples with space for dishwasher, extended height upper cabinets and one bank of drawers.
- Rough-in plumbing and electrical for dishwasher.
- Cabinet with 6" venting and standard plug required for future over the range Microwave
- Post-formed laminate countertops from vendor's standard samples.
- White bathroom fixtures in ensuites, shared baths and main baths. Pedestal sinks to be white.
- Oval tub in master ensuite, as per plan.
- Luxuriously appointed ensuites featuring double sinks, as per plan.
- Master ensuites feature shower with standard marble surround and recessed shower light, as per plan.
- Vanity cabinets include choice of styles and colours from vendor's standard samples.
- Mirrors in all bathrooms.
- Heavy-duty receptacle and outside vent for dryer.
- Ceramic wall tiles from vendor's standard samples in all tub and shower enclosures.
- Single lever faucet in all vanities, tubs, and showers, as per plan, excluding oval tubs. Oval tubs receive hot and cold taps with roman spout.
- Pressure balanced shower controls.
- Exhaust fans in all bathrooms.
- Privacy locks on all bathroom doors.
- Laundry area with connections for water and drain.
- Laundry tub with base cabinet, and uppers as per plan.
- 100 AMP electrical service with breaker panel and copper wiring throughout.
- Weatherproof electrical outlets, one in garage and one at the rear door.
- Electrical outlet provided in garage for future garage door openers.
- White switches and receptacles throughout.
- All rooms to have switch-controlled quality ceiling light fixture.
- Smoke detectors provided as per Ontario Building Code.
- Carbon monoxide detector provided as per Ontario Building Code.
- All bathroom electrical duplex receptacles protected by ground fault interrupter.
- Electric door chimes at main door entry.
- Cable TV and telephone rough-in in Family Room and Master Bedroom.
- Rough-in for Central Vacuum in finished areas dropped to the basement ceiling.
- High efficiency forced gas central heating, HRV, and rough-in for central air conditioning system.
- Gas fired hot water tank (rental).
- Metal insulated entry door with glass insert and high quality weather stripping.
- Upgraded foam insulation above garage and porch ceilings with living areas above.
- Attic space with R50 insulation.
- Exterior walls with R22 insulation.
- Basement insulation wrap with R12 insulation, as per Building Code.
- Garage ceiling R31
- Poured concrete basement walls damp-proofed with additional foundation wrap to enhance overall water resistance.
- Steel post and beam construction.
- Engineered truss-joist floor system, to allow for minimal use of structural posts.
- 5/8" tongue and groove spruce plywood subfloor screwed and/or glued to engineered floor joists and 3/8" spruce plywood roof sheathing.
- Windows and exterior doors fully sealed with high quality caulking.
- Quality '2x6' wood frame construction as per plan.
- Covered porches as per plan. Porches are poured concrete. Decorative columns as per plan. Railings installed subject to grading requirements






