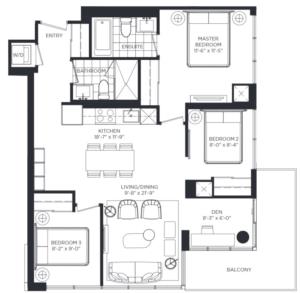Saint Lawrence Floorplan(s)

Other Floorplan(s) at Notting Hill Condos
| Floorplan | Model | Type | From $ | |
| Chesterton West | Condo | |||
| Lonsdale | Condo | |||
| Westbourne | Condo | |||
| Ledbury | Condo | |||
| Lancaster | Condo | |||
| Walmer | Condo | |||
| Sutherland | Condo | |||
| Ladbroke | Condo | |||
| Kerrington | Condo | |||
| Admiral Mews | Condo | |||
| Blenheim | Condo | |||
| Travistock | Condo | |||
| Saint Charles | Condo | |||
| Kensington Park | Condo | |||
| Wormington | Condo | |||
| Portobello | Condo | |||
| Northumberland | Condo | |||
| Codrington | Condo | |||
| Hayden's Place | Condo | |||
| Stanley Gardens | Condo | |||
| Oxford Gardens | Condo |
Neighbourhood
You don't need a passport to enjoy Notting Hill
Embrace the classic “London life” with a unique mix of contemporary residences and integrated retail shops right outside your doorstep.
The beauty of living in a neighbourhood that celebrates international flair is you can bring it home. Choose from an impressive selection of shops providing artisan cheeses, dips, pates, crackers and specialty items to design your own gourmet masterpiece.
Escape the hustle of the everyday in the natural beauty of the great outdoors. Discover your perfect place to play with a wonderful selection of gorgeous parks such as Fergy Brown Park, Raymore Park and Buttonwood Park within walking distance. If swinging a club is more your style, you’ll be happy to know you’re also close to Weston Golf & Country Club, Scarlett Woods Golf Club, and Lambton Golf & Country Club.
Features
- Approximately 8’6”high ceilings in all main living areas**** (9’ on top ten floors)
- Smooth and painted ceilings in bathrooms, laundry room, dropped ceilings, bulkheads and in select kitchen areas. Textured ceilings in all other rooms Exterior glass sliding doors***
- Solid core entry door with hardware and security viewer
- Choice of high performance laminate flooring, porcelain or ceramic tile in entry foyer
- Individually controlled heating and cooling system
- Broadloom (approximately 40 ounce) and under pad in bedrooms*
- High performance laminate flooring in den**, living rooms, dining rooms** and halls*
- Mirrored sliding doors or hinged doors on closets***
- In-suite smoke detector
- In-suite carbon monoxide detector
- Laundry with stacked washer/dryer vented to exterior
- White Ceramic flooring in laundry area
- Interior walls painted off-white quality latex*
- Choice of high performance laminate flooring porcelain or ceramic flooring*
- Selection of designer series kitchen cabinetry*
- Granite countertop*
- Designer series ceramic backsplash*
- Stainless steel sink with single lever faucet and pullout vegetable spray***
- Ceiling mounted lighting track fixture
- Brand name stainless steel front appliances*
- Built in multi-cycle dishwasher*
- Frost-free refrigerator*
- Self-cleaning range*
- Microwave with built-in fan hood vented to exterior*
- Choice of glazed porcelain or ceramic flooring* ***
- Cultured stone rectangular sink basin
- Safety pressure-balancing valve in tub**
- 5’ tub or shower with glass panel and chrome faucets***
- Designer selected white plumbing fixtures
- Choice of porcelain or ceramic wall tile to coordinate with floor tile in shower or where tub/shower combined * ***
- Exterior vented exhaust fan
- Entry privacy lock
- Rough-in ceiling light outlet in dining room**
- Lighting fixture in bathroom(s)
- Lighting fixture in hallway**
- Cable television outlets in den, living room and master bedroom**
- Telephone outlets in living room and master bedroom**
- Service panel with circuit breaker
- Fibre optics run to suites for future connections
- 24-hour Security cameras in select garage/parking areas
- 24 -hour Concierge
- Closed circuit camera monitoring at select building entry points
- Electronic communication system in lobby vestibule permits visitors to communicate with suite from building entrances
- Energy Star® refrigerator and dishwasher
- Energy efficient light fixtures
- Individually metered suite hydro
- Adherence to Toronto Tier 1 Green Standards
Please see provisions in Schedule A relating to Purchaser’s rights to select finishes and Vendor’s rights to install substitute materials and finishes
* Colours and/or materials to be selected from Vendor’s standard sample packages. Vendor shall not be responsible for shade differences occurring from different dye lots.
** If applicable
*** As per plan
**** Except bathrooms, laundry, bulkheads and drop ceilings for mechanical systems, as required
(1) The Vendor shall have the right to make alterations to the selection and specifications relating to Energy Efficient Features.



























