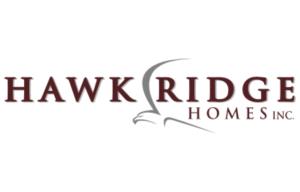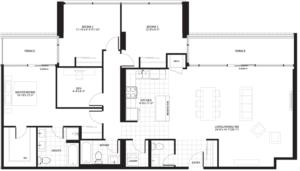Elgin Floorplan(s)

Other Floorplan(s) at 5 Hamilton St.
| Floorplan | Model | Type | From $ | |
| Carnaby | Condo | |||
| Fifth Ave. | Condo | |||
| Ivy Walk | Condo | |||
| Downing | Condo | |||
| Bourbon | Condo | |||
| Nevada | Condo | |||
| Oakland | Condo | |||
| Addison | Condo | |||
| Hyde Park | Condo | |||
| Grafton | Condo | |||
| Madison | Condo | |||
| Park Ave. | Condo | |||
| King | Condo | |||
| James | Condo | |||
| Lombard | Condo | |||
| Queen | Condo |
Neighbourhood
It's all here
5 Hamilton Street Condominium in Waterdown is located within an abundance of local shopping, restaurants, hiking trails,
waterfalls and sports facilities while maintaining the charm of an old town. Excellent accessibility to the GTA and Niagara with nearby major highways and only 10 minutes to the GO station.
Features
The Building
The exclusive use Resident’s amenities include a social lounge with a fully equipped prep kitchen and a dining space to
host friends and family as well as an outdoor amenity space to enjoy and relax. Residents will benefit from amenities
devoted to wellness, entertaining and socializing and surrounding diversion to suit all ages and interests.
Site
Elegant Suites
Contemporary in design with such great utilization of space, enjoy entertaining guests in a wide open concept layout and take in the fresh breeze off your over-sized balcony. Feel the rewards of living care-free in a sophisticated well-crafted upscale condominium that brings you to a new journey of a lifestyle you always dreamed of.






















