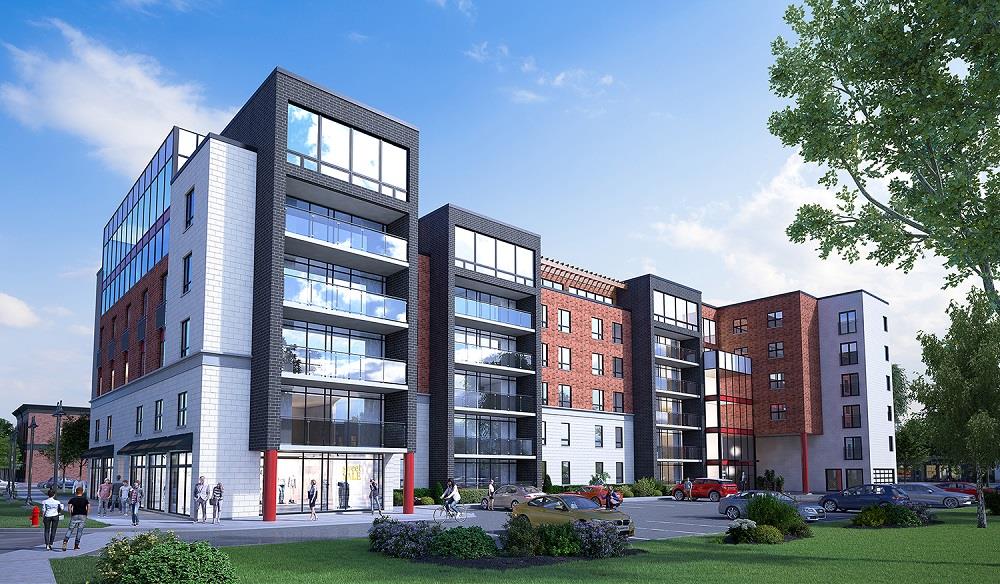
Your first sneak peek at 5 Hamilton in Waterdown
By Newinhomes on Dec 02, 2019
Want the convenience of condo life without the hustle and bustle of downtown? Then you should definitely register for 5 Hamilton, the latest development in Waterdown by Hawk Ridge Homes.
We recently got a sneak peek at the floor plans for 5 Hamilton. The layouts range from 473 to 2,409 square feet with one- to three-bedroom+den plans. There’s only one floor plan under 500 square feet; it jumps up to more than 600, then more than 700 square feet. Most of the units are large two- and three-bedrooms, larger than 1,000 square feet.
The units at 5 Hamilton feature optional kitchen islands, spacious bedrooms, walk-in-closets, convenient in-suite laundry, and open concept living spaces. One thing we noticed is that there are many floor plans with U-shaped kitchens, which are coveted by many homeowners because of the ample amount of storage and counter space.
5 Hamilton also features some building amenities focused on wellness, relaxation, and entertaining. The social lounge has a fully equipped prep kitchen and dining space, making it the perfect spot for hosting friends and family. There’s also an outdoor lounge area where you can get some peace and quiet on a warm summer day.
Located at Dundas St. East and Hamilton St. North, 5 Hamilton is surrounded by neighbourhood amenities you need on a daily basis, like coffee shops, grocery stores, parks, banks, and restaurants. Living at 5 Hamilton, you’re also just a few minutes from Hwy 403, so getting to neighbouring areas like Burlington or Hamilton is a breeze.
Register for 5 Hamilton in Waterdown!
Hawk Ridge Homes will be releasing more details about 5 Hamilton soon. To stay updated, register right now!You don’t want to miss this opportunity to buy a spacious condo unit in a quiet, peaceful neighbourhood.
Prices start at $395,000.


