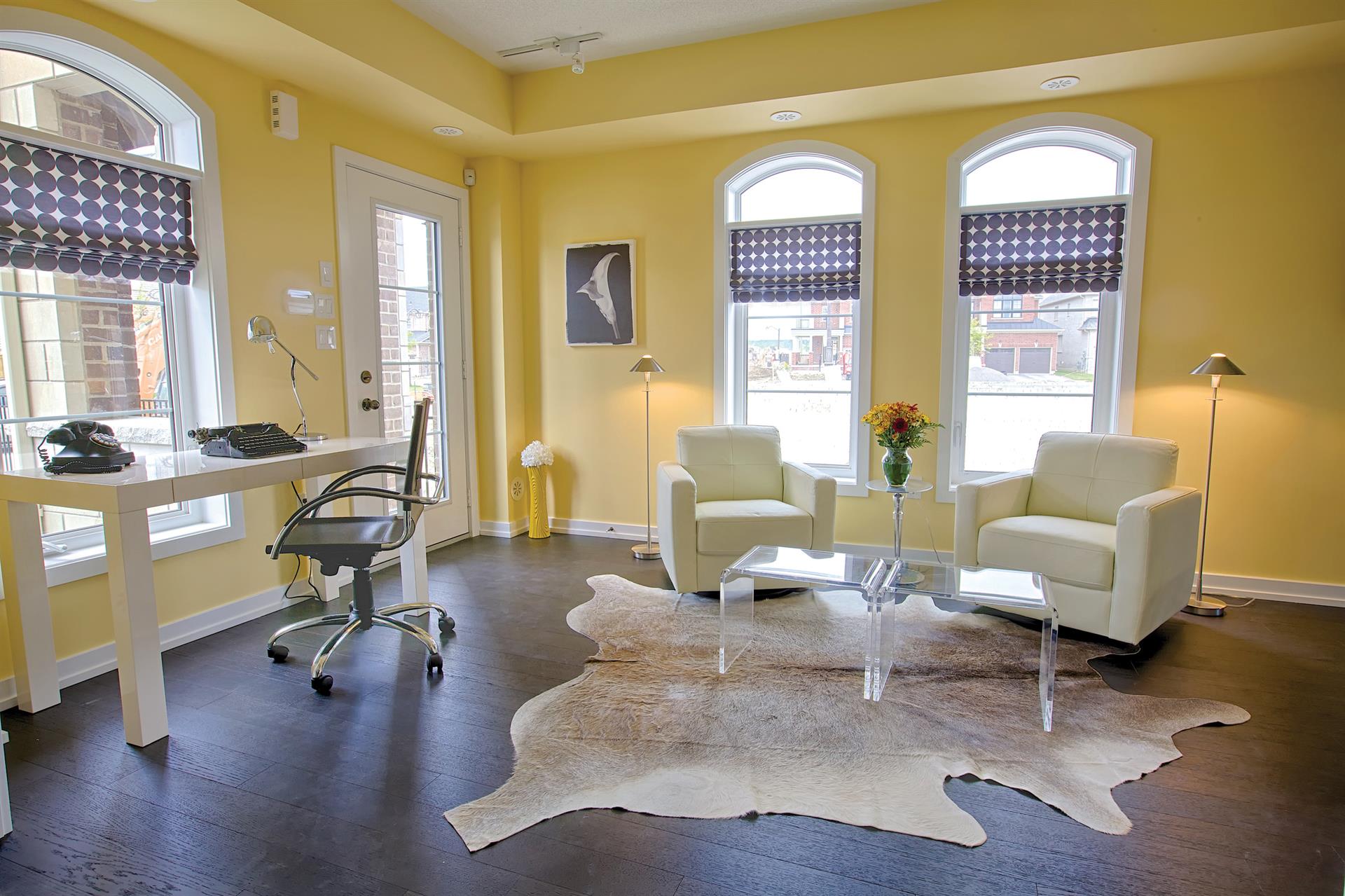
Touring the New Uptownes Models in Stouffville
By Lucas on Sep 22, 2014
Newinhomes.com had the fantastic privilege to stop in for lunch and tour the two new models at Geranium Homes’ Stouffville community, Uptownes at Cardinal Point.
 Boaz Feiner, president of Geranium Homes' housing division.
Boaz Feiner, president of Geranium Homes' housing division.
Boaz Feiner, president of Geranium’s housing division, kicked off the tour by explaining the concept behind what they have coined, “stacked back-to-back townhomes.” When Geranium was first planning the community, they were considering building a six-storey condo with underground parking, but after taking the surrounding architecture into consideration, they decided that style of housing simply wouldn’t suit the neighbourhood. After a few visits to the drawing board and some strategic planning by the architects, Geranium came up with a brand new type of home.
Like the name suggests, the units are back-to-back, and the living spaces are divided between three storeys, and the homes are actually four storeys tall because there is a staircase up to an expansive rooftop terrace.

You really have to see it to understand, but we’ll try to guide you through it. When you walk through your front door, there is an open living space that can be used as a rec room or a home office or a cozy media lounge. On the other end of the first floor, you have access to your extra deep, one-car garage.
 Via Geranium Homes
Via Geranium Homes
Take the stairs to the second floor and you arrive at your main living area. This is where the kitchen and living room is located, with plenty of space for a dining table. There were about 14 people on the tour and we all had lunch in this kitchen without feeling the least bit cramped. Jo-Ann Capelaci, the interior designer for the project, did a fantastic job not only decorating the room but also ensuring that every square foot was used efficiently. One design aspect that we have never seen before was embedding the flatscreen television into the kitchen island. Genius. It saves so much space and when the television is not in use, it’s barely noticeable.

The third floor is where the bedrooms are located. There is one master bedroom with an ensuite, and a smaller second bedroom, which can also be used as an office space or study, depending on your needs.
The Uptownes have been selling for a few months now, and according to Feiner, about 50 percent of the 134 townhomes have sold. The models opened for touring earlier this month, and homebuyers were very pleased with the outcome.
 Via Geranium Homes
Via Geranium Homes
“A lot of builders rely on their marketing materials and people come to the end product and are usually, unfortunately, sometimes disappointed. What we usually do, and no offence to our renderer, we love them, but our built form always exceeds what we show in our marketing materials. And we had our event last Thursday, probably 70 or 80 people through here, and the overall compliment was that it was better than what they expected,” explained Feiner.

The important thing to understand about Uptownes is that it is designed for a very specific buyer. Feiner said that they received a surprisingly large amount of downsizers purchasing, but after the tour, it’s obvious to us why someone would downsize to a home like this.
“A lot of people try to be everything for everybody, we never do. All of our built form, every community, all of the projects we do, if you try to be everything for everyone, you dilute your brand and dilute your product and you’re not actually hitting the right target markets. You can’t be everything for everyone, and we’re okay with that,” Feiner added.

With prices starting in the high $300,000s and homes ranging from 1,400 to more than 1,600 square feet - these homes are ideal for people who are looking for that 905 lifestyle, but want the trendiness and affordability of a downtown Toronto condo.
The industrial-inspired three-storey townhomes are currently under construction, and we even caught a good view of the work being done from the rooftop terrace of the Model S2 we were touring. Occupancy is scheduled for December 2014 and will continue through to spring 2016.

As we mentioned earlier, you have to tour these models to get a true understanding of how Geranium has taken an innovative approach to townhome design. The sales office and models are located at 180 Glad Park Avenue in Stouffville. Visit Mondays to Wednesdays from 1 to 7 pm, and 11 am to 6 pm on weekends and holidays. You can also call 905-640-9999 for more information.


