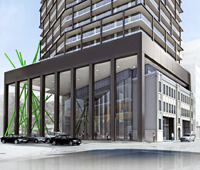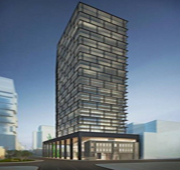
Tableau Condominiums: The Table has been set...
By on Nov 19, 2010
 Urban Capital, Malibu Investments and Alit Developments are proud to present Tableau Condominiums, the newest addition to Richmond St. and Peter St
Urban Capital, Malibu Investments and Alit Developments are proud to present Tableau Condominiums, the newest addition to Richmond St. and Peter St
Set upon a heritage warehouse, the Tableau Condominiums design embraces one simple symbol -- the “Table” -- which will be the signature element of the building design. From the exterior, it would appear as thou the Condominium will be sitting on a large black table. It will not only act as a beautiful design element, but as a separation of the bottom floor office and residential spaces.
With any residential development, it is important to have the most up to date amenities, and Tableau Condominiums will not disappoint. The 4th floor will house a fitness centre, a games and billiards room, a theatre, party room as well as a fine-dining room. The 5th floor will feature the building’s outdoor space, where residents will be able to host a private BBQ, enjoy the open air terrace or relax in one of three private cabanas.
 Teaming up with Wallman Architects, Urban Capital’s goal was to maintain and respect the heritage aspect of the current warehouse, while making it desirable for today's residential buyer. This 36 storey, 415 unit building will be a residential space with elements of art in the design. The soaring columns, mosaic tiled floor and creative flavour of the building will be the talk of the area.
Teaming up with Wallman Architects, Urban Capital’s goal was to maintain and respect the heritage aspect of the current warehouse, while making it desirable for today's residential buyer. This 36 storey, 415 unit building will be a residential space with elements of art in the design. The soaring columns, mosaic tiled floor and creative flavour of the building will be the talk of the area.
The Suites, which will come in studio to three bedroom floorplans, will feature 9' smooth ceilings, your choice of pre-finished engineered hardwood or wide plank laminate flooring, and floor to ceiling windows.
Tableau Condominiums will be located in the neighbourhood of South Soho, which is an area to get excited about. It features an arts and culture scene, with strong entertainment options. The Art Gallery of Ontario, CHUM City Building, and the Ontario College of Art and Design are all within a short walk.
Prices will start at $239,000
To register for more information on Tableau Condominiums, click here.


