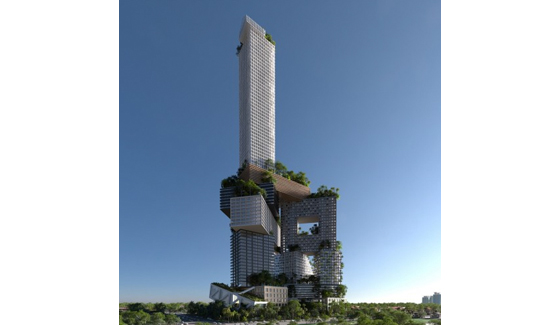
Peruri 88 by MVRDV
By Lucas on Nov 27, 2012
Once again, we have stumbled across a design that we have mixed feelings about. It’s been happening a lot lately; maybe because we’re so accustomed to the glass towers of Toronto, so we have a difficult time accepting a good design that strays from our typical tower typology.
This one, named “Peruri 88,” is proposed by MVRDV (in collaboration with The Jerde Partnership, ARUP, and developer Wijaya Karya-Benhil Property) for a site in Jakarta, Indonesia. Peruri 88 is a mixed-use development, featuring retail, offices, a luxury hotel, a wedding house, a mosque, an imax theatre, an outdoor ampitheatre, and of course, housing - everything from lofts to townhomes.

Peruri 88 is MVRDV’s response to Jakarta’s two primary needs: more green space, and high densities across the board. If constructed, Peruri 88 would rise over 1,300 feet, representing a vertical version of Jakarta.
As you can tell by the photos, Peruri 88 would rise as a series of differently oriented blocks. Each block would feature a roof park, many gardens, playgrounds, spas, gyms, outdoor restaurants, and swimming pools. Having these kinds of amenities within and around each block creates a more intimate atmosphere, as if you are living in a tight knit community.

Floors 44 to 86 would comprise the luxury hotel, and for viewing purposes, floor 88 is definitely the most suitable.
Now, why hasn’t this design been instantly accepted by our eyes? It makes perfect sense; it creates an abundance of green space, and it is super tall, solving Jakarta’s density issue. There is just something about it that rubs us the wrong way. Perhaps the podium area looks too crowded or unorganized, or maybe the design of each individual block is too random. Nothing flows; even though Peruri 88 is covered in greenery, it doesn’t seem organic.

Well, what do you think of MVRDV’s design for Peruri 88? Do you have the same feeling, or are we just being picky?
Comment below.


