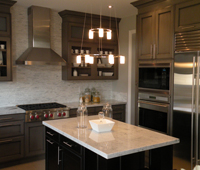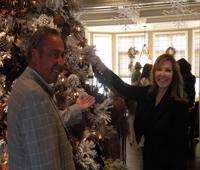Jane Lockhart of HGTV’s Colour Confidential has collaborated with
Kylemore's architects and interior designer Elaine Shea to bring perfectly designed model homes that will give homeowners a beautiful view of what can be possible when you purchase a Klyemore home. There is no doubt that these model homes have raised the bar when it comes to model home designs.
The Dublin Model is a real head turner. This two-storey home contains four bedrooms and 3.5 baths. It offers over 3,900 Sq. Ft. of living space.
The First Floor is perfect for the entertaining, with a formal dining room featuring incredible coffered ceilings, decorative columns and a beautiful garden room.
Kitchens are one of the most important features to any home, and the kitchen in this model is sure to entice. The gourmet kitchen will feature large mocha colored centre island that doubles as a prep area and breakfast nook. The granite countertop and five inch scraped engineered hardwood floors are also signature features.
The upstairs master retreat has a sitting area with fireplace and ‘volume’ ceilings. The ensuite allows you to soak away your cares with its deep soaker tub, his and hers vanities and oversized walk-in closet.

The second model, with its elegant stone and stucco exterior, is known as the Tully. It features over 4,250 sq ft of living space, including a third floor loft. This home has a more modern feel, yet also features timeless accents. The foyer features grey natural stone flooring sets the stage for the dramatic design of the home. The two-storey living room with fireplace is an ideal setting for family time or to sit back and relax. The dining room is striking with its coffered ceiling, rope lighting and china niches.
Another highlight of this model is its fabulous gourmet kitchen. The kitchen showcases a brand new design by Paris Kitchens with glazed grey cabinetry, framed floating shelves and two-toned marble countertops with matching backsplash
Drop by the sales centre, located at 60 Dungannon Dr. in Markham Ontario to see more of these great Model Homes.
The Sales center is open Monday through Wednesday from 1pm - 7pm, Saturdays and Sundays from 11am-6pm, and Thursday and Friday by appointment only.
The Sales Centre can be contacted at 905-887-9950
Click here to register for more information on "West Village: An Angus Glen Community"

 Kylemore Communities has just released a new set of model homes in its Angus Glen West Village development.
Kylemore Communities has just released a new set of model homes in its Angus Glen West Village development. The second model, with its elegant stone and stucco exterior, is known as the Tully. It features over 4,250 sq ft of living space, including a third floor loft. This home has a more modern feel, yet also features timeless accents. The foyer features grey natural stone flooring sets the stage for the dramatic design of the home. The two-storey living room with fireplace is an ideal setting for family time or to sit back and relax. The dining room is striking with its coffered ceiling, rope lighting and china niches.
The second model, with its elegant stone and stucco exterior, is known as the Tully. It features over 4,250 sq ft of living space, including a third floor loft. This home has a more modern feel, yet also features timeless accents. The foyer features grey natural stone flooring sets the stage for the dramatic design of the home. The two-storey living room with fireplace is an ideal setting for family time or to sit back and relax. The dining room is striking with its coffered ceiling, rope lighting and china niches.

