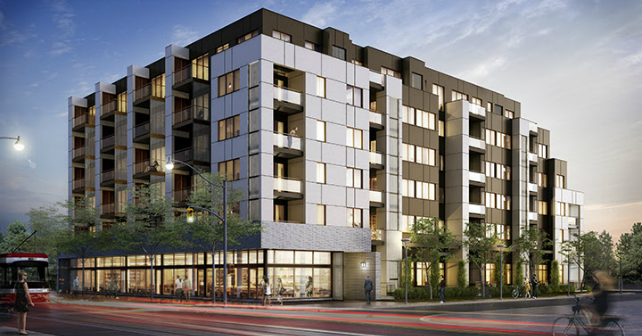
Get the SCOOP on Toronto’s next residential hot spot
By Lucas on Mar 10, 2016
It’s been a couple months since we’ve seen any good deals for first-time homebuyers in Toronto, which is why we were very excited to hear about Graywood Developments’ new boutique condo, SCOOP, in the West St. Clair West neighbourhood.
Graywood Developments is calling the West St. Clair West neighbourhood one of the last transit oriented areas that is actually accessible to first-time homebuyers. Other major transit nodes, like anywhere along the Yonge-University subway line, have become far too expensive for young working professionals to afford.
“The momentum of surrounding areas like Wychwood and the Junction means West St. Clair West is primed to be among the city’s next great neighbourhoods," says Adidharma Purnomo, Director of Development for Graywood Developments. "You have transit literally on your doorstep and a price point that resonates with first-time homeowners, families and young professionals looking to get a foothold in the Toronto market.”
Located at 1771 St. Clair Avenue West, near Osler Street, SCOOP will rise in the heart of an up-and-coming neighbourhood. So the name of the condo is perfect; you’re getting the inside scoop on an area that will soon be a hot spot for new residential. With a dedicated streetcar lane, St. Clair is already lined with shops, restaurants, fresh food markets, and other services, and things are only looking up.
Speaking of looking up, SCOOP will rise six storeys, featuring a unique design by Daniel Cowling of SMV Architects. SCOOP is designed so that every unit has a balcony or terrace, and there will be retail on the ground floor.
“SCOOP will be a visual anchor for West St. Clair West’s streetscape,” says Cowling. “We really wanted to set the tone for any future development in the area by delivering a modern design that emphasizes a sense of community. All the spaces are tailored to foster interaction, both within the building, as well as the surrounding neighbourhood."
With TACT Design at the reigns when it comes to SCOOP’s interior, you better believe that the modern, sophisticated look continues once you enter the lobby, and flows throughout the amenity spaces and units. The lobby will feature a wood palette with textured brass accents, glossy black walls, and recessed lighting.
“There is a balance of space and substance in our design for SCOOP,” explains Michael Krus, lead designer for TACT. “The details are elegant in their execution. From the suites to the shared spaces, each element gives the whole project a more inviting, welcoming feeling, which is key to complementing the West St. Clair West community.”
SCOOP’s amenity spaces will include a library with a long common table, a more formal meeting area, and a shared courtyard with community gardens. Graywood Developments recognizes that younger buyers need to have lower carrying costs and having cost efficient amenities makes condo living way more affordable.

Living at SCOOP in West St. Clair West
SCOOP will feature 72 units in total, ranging from 550 to 1,200 square feet, with prices starting in the low $200,000s. That’s right, there are condo units in Toronto that start this low and are in amazing neighbourhoods.
“The key is continuity,” adds Purnomo. “Each of the spaces within this building speak to each other, and we’re doing the same with the streetscape. SCOOP will be key to linking the Junction to the Stockyards to Corso Italia and beyond.”
If you’re interested in learning more about SCOOP, then register here! Graywood Developments is planning on opening this spring. The sales centre will be located at 1791 St. Clair Avenue West.


