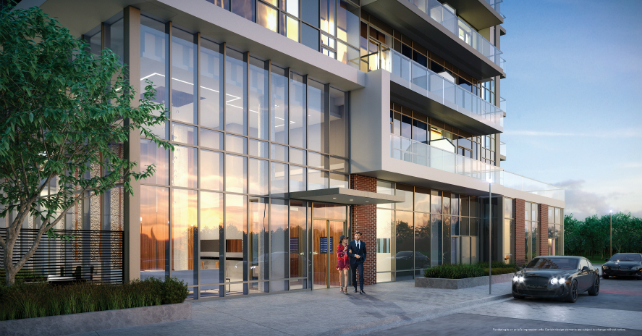
Check out these new renderings of The Peak at Emerald City!
By Lucas on Mar 13, 2017
We’ve been hearing a lot about The Peak, ELAD CANADA’s seventh tower of their master-planned community in North York at Sheppard and Don Mills, and now we finally have a couple new renderings of the building!
The Peak will rise 33 storeys from a five-storey podium. The contemporary design by WZMH complements the earlier phases of Emerald City, as well as the Parkway Forest Community Centre, which is across the street from the condo.
For the interiors, Tanner Hill Associates approached the project with the intentions of creating a luxurious yet comfortable space, whether you’re single, a couple, or family. The impressive lobby will be welcoming and grand, and there is also a chic party room and practical pet room. The Peak will share other amenities with a future phase, including an indoor pool, a sauna, a hot tub, a landscaped outdoor patio with barbecue and dining areas, as well as a family play lounge with a television and table tennis.

Considering feedback from prospective purchasers and current residents, ELAD CANADA decided to scratch out studio units from the plans, recognizing a strong demand for larger floor plans. The family play amenity is another feature geared towards a more family lifestyle. With the community centre, Fairview Mall, and school in the community, it makes sense that we’re starting to see more families interested in Emerald City.
Plus, the new low-rise market is getting too expensive for couples to move-up to start a family. As of the end of January 2017, a new low-rise home in the GTA cost more than $1 million, according to the Building Industry and Land Development Association (BILD). Even the average townhome in the GTA is priced at nearly $900,000. Couples and small families are beginning to look to the condo market for move-up solutions.
The Peak features one-bedrooms, one-bedroom+den/flex, two-bedrooms, and two-bedroom+den/flex, ranging from 475 to 928 square feet. These flex spaces can be used as extra storage, kid’s play areas, or whatever you need the space for. There will also be four three-bedroom, two-storey townhomes, ranging from 926 to 1,635 square feet.

A few of the impressive interior features and finishes include 9’ ceilings, laminate flooring, solid-surface kitchen countertops, ceramic tile backsplashes, and stainless steel appliances. Prices are starting in the high $200,000s and the launch is scheduled for this spring.
There are currently six condos either completed or under construction at Emerald City. The community has proven to be a tremendous success, so we’re expecting the units at The Peak to sell quickly. Eventually, there will be a total of 2,700 condo suites at Emerald City, plus townhomes, a purpose-built rental tower, four rental replacement buildings, and new retail venues. The well rounded community has made a strong impact on the neighbourhood and with another 33-storey tower in the works, it’s only going to get better.
For more information about The Peak, call 416-492-0001. If you’re interested in a quicker move-in, visit the Emerald City presentation centre at Sheppard and Don Mills for more details about the available suites at Park Club, The Colours of Emerald City, and Fifth on the Park.


