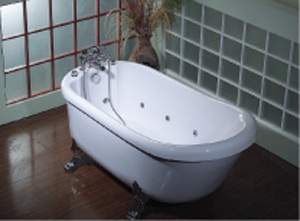
Bathroom Design
By on Sep 06, 2007

Bathrooms in new homes are getting bigger. From double sinks to whirlpool tubs or the occasional TV, features that were once considered extravagant are
becoming possible. Designer Dee Chenier of DCA Design Associates has tips on how new homeowners can make design choices they'll love living with.
Layout
Chenier believes that the best bathrooms are functional in their traffic flow, "I always start by deciding, how are you
height of your face rather than overhead to avoid creating shadows.
Counters and Cabinets
Whatever you use on a daily basis should be at your fingertips, so make sure your bathroom design includes ample storage space. Countertops that are too low or too
high can be uncomfortable. The average height is thirty-two inches. If your partner is taller, consider a thirty-six inch version.Colour
Ensuites are usually designed in colours that complement the adjacent room.
Tile
Forget ceramic! Use stone slabs on the floor and glass block in the shower to create an earthy, light-filled room. If your bathroom is off the front door, treat the floor as an extension of your hallway and carry the same tile throughout. Chenier used marble and glass block when
she did her own bathroom renovation four years ago."It's very simple. It's all marble tile. I took a small space and tried to use glass walls and block wherever possible. I like the luxury of marble but I wanted it to be
efficient and slick."

Sinks
faucets by Kohler, Grohe & Jado, are spectacular.
Tubs
Stand alone tubs, reminiscent of your
grandmother's clawfoot, create drama in anopen space. If you prefer a soaker, make sure it hugs your body, and install an in-air massage system instead of a whirlpool, which many people claim feels much better.
Toilets
Comfort height, measuring sixteen and a
half inches before the seat is added, is what new homeowners want. If you're tall or elderly, Comfort height is easier on your back than Standard or Universal height which both measure fifteen inches.Skirted toilets are not only aesthetically pleasing, but they are also easy to clean. A skirted toilet conceals the snake or
trap system, usually visible under the tank and behind the toilet's base.Bathroom design is fairly static and not as fashion driven as most industries. While styles definitely do change, it's only slightly and over a longer period of time.
So, if you build a bathroom well and maintain it with some grout and the occasional dollop of silicone, you shouldn'tever have to renovate.


